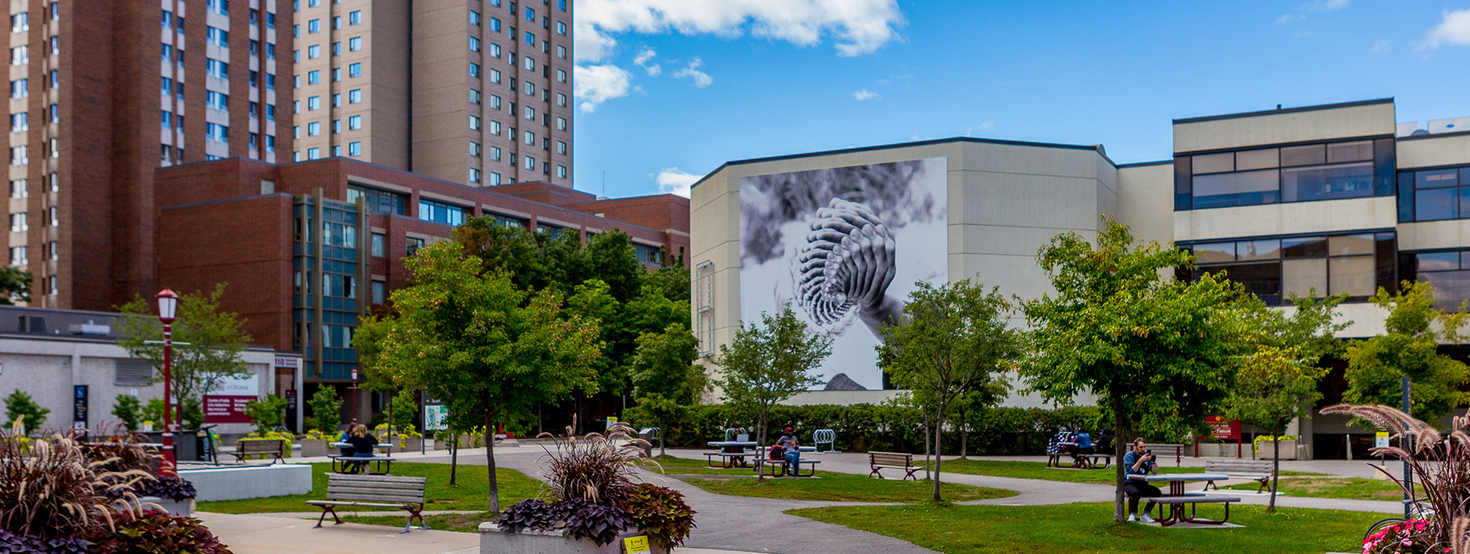Examples of accessibility elements in the built environment:
- Wide sidewalks free of barriers
- Both audible and visual cues at pedestrian crosswalks
- Gently sloping ramps
- Wider parking spaces
- Seating-level service counters
- Accessible recreational elements such as trails, outdoor eating areas and play spaces
