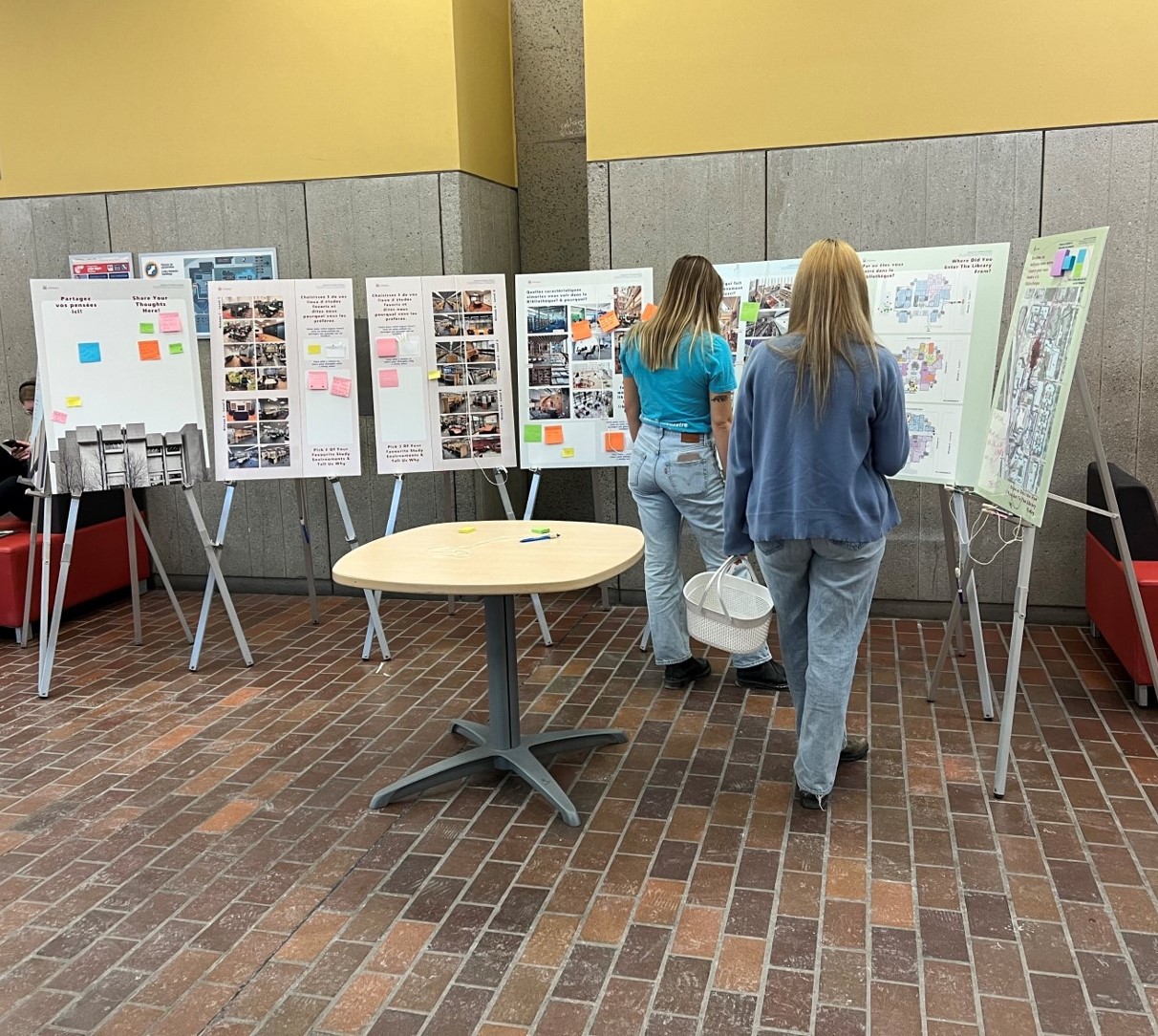We are embarking on an exciting project to reimagine uOttawa Library spaces for the future. When completed, the Library Space and Design Plan will serve as a roadmap for the transformation of our spaces and facilities.
Large and small, uOttawa’s libraries are some of the most used places on campus and include:
- Morisset Library (MRT includes the Library’s Archives and Special Collections and Content and Access services on the concourse level)
- Brian Dickson Law Library (FTX)
- Health Sciences Library (RGN)
- Learning Crossroads (at CRX. the library manages spaces on floors 2 and 5)
- Social Sciences Library (FSS 2010)
- Management Library (DMS 2141)
To stay current and meet the changing needs of our campus community, many of these spaces need to be revitalized and reimagined. A cohesive Library Space and Design Plan will help us map out the future of our libraries on campus and the steps we need to take to arrive there.
