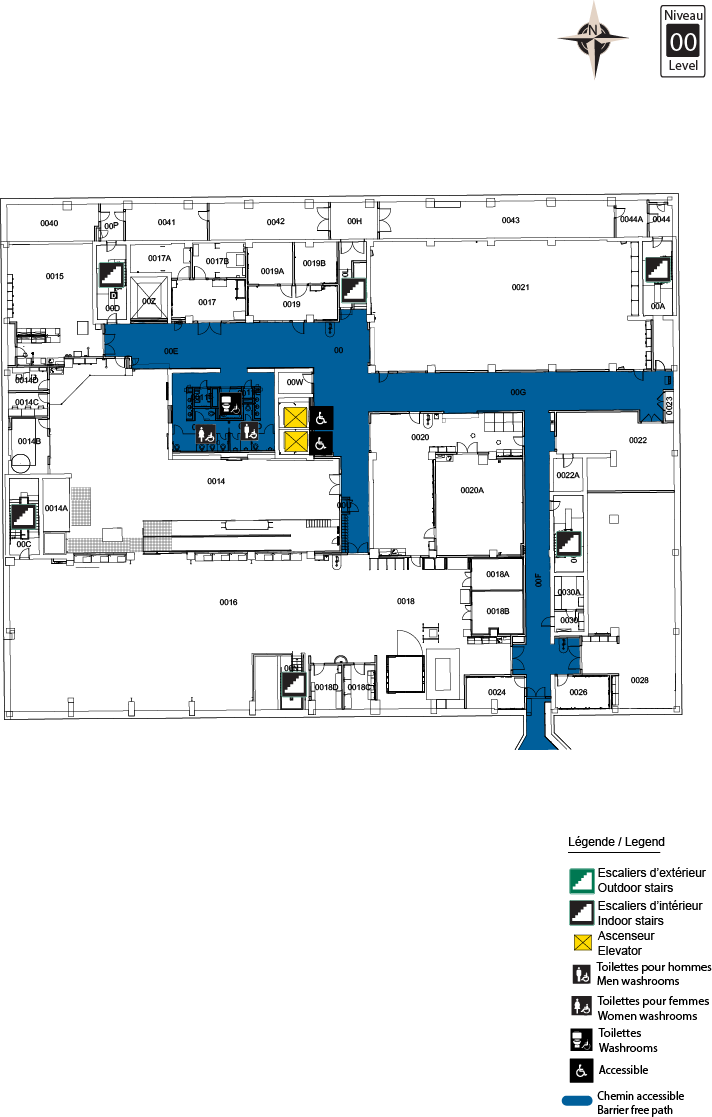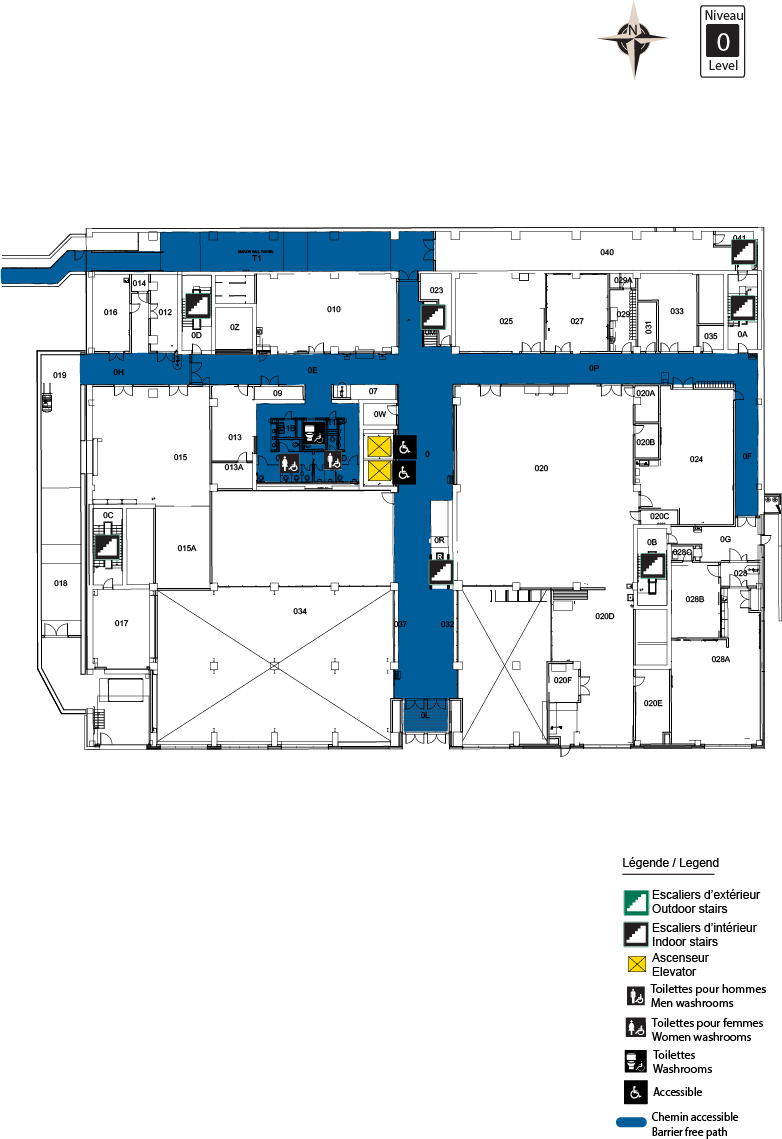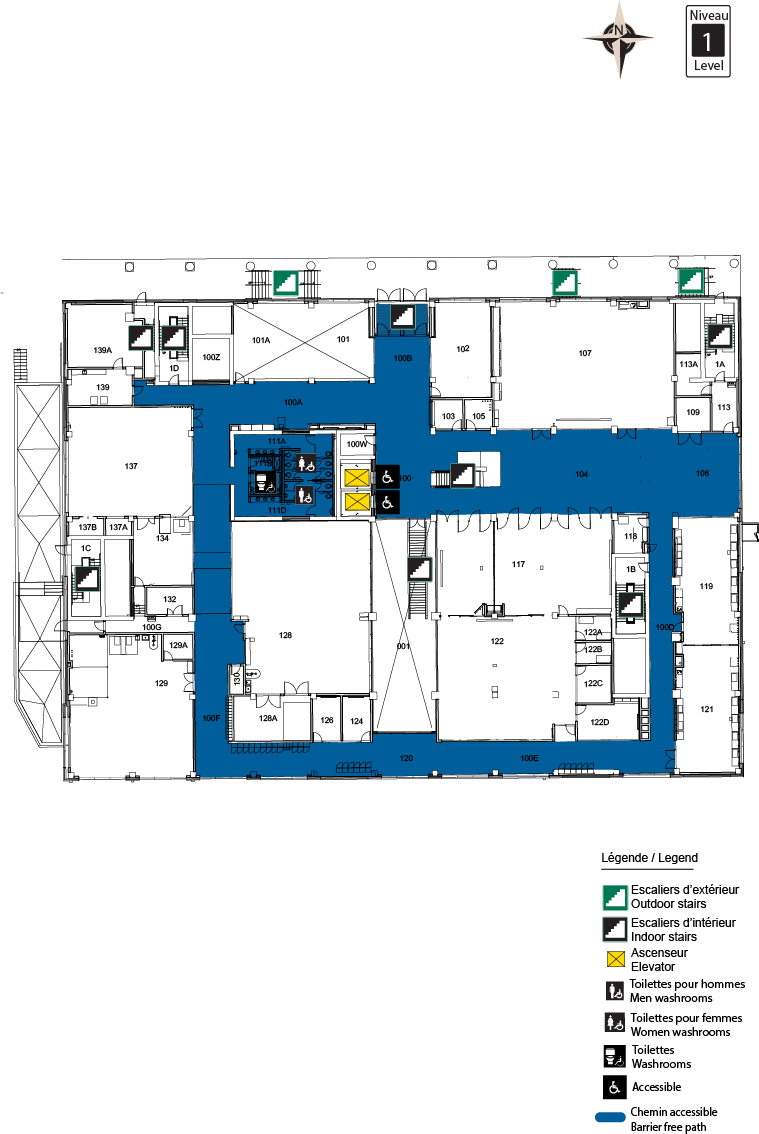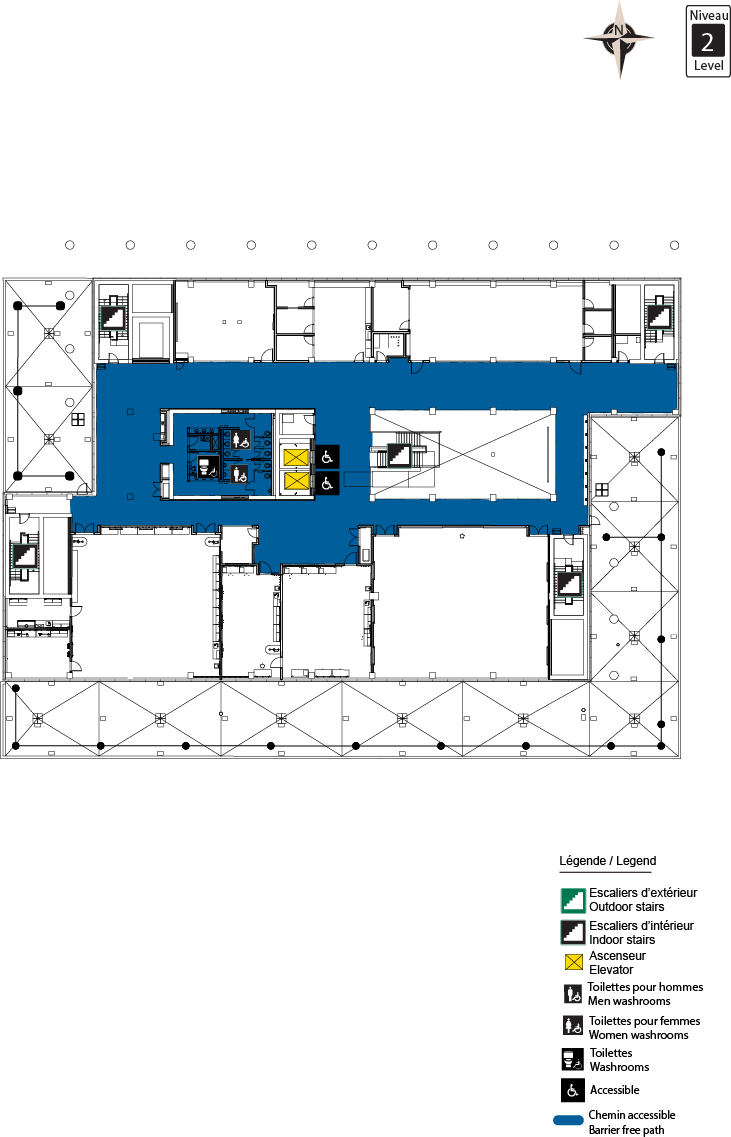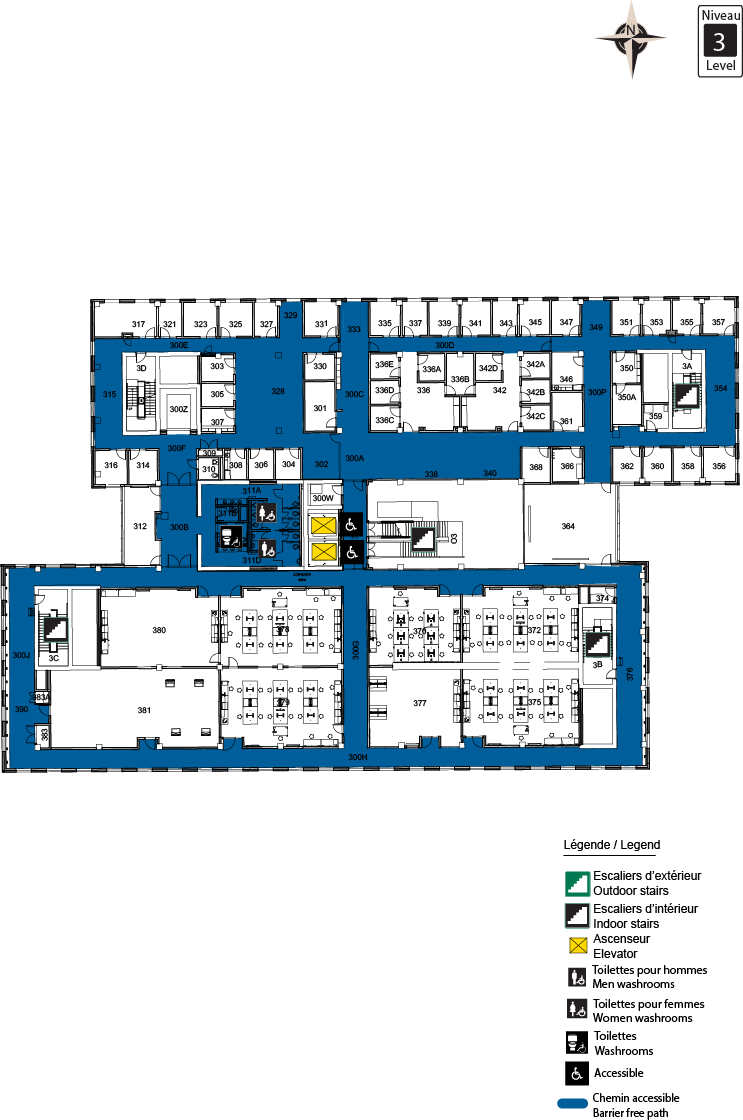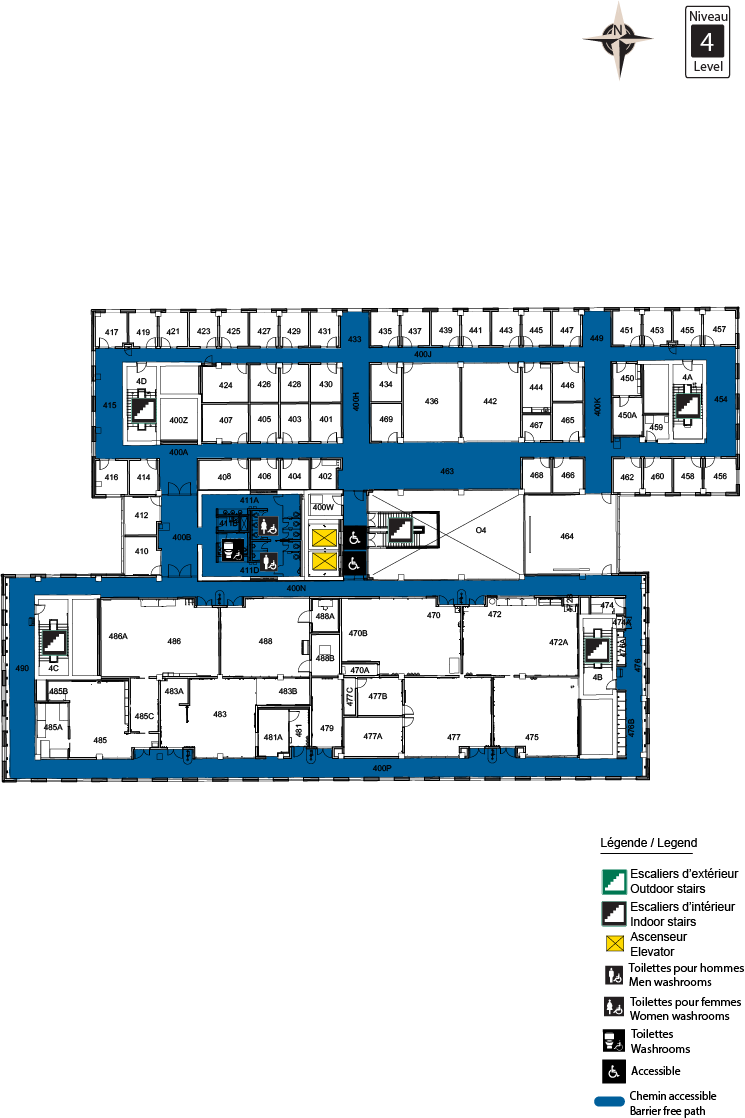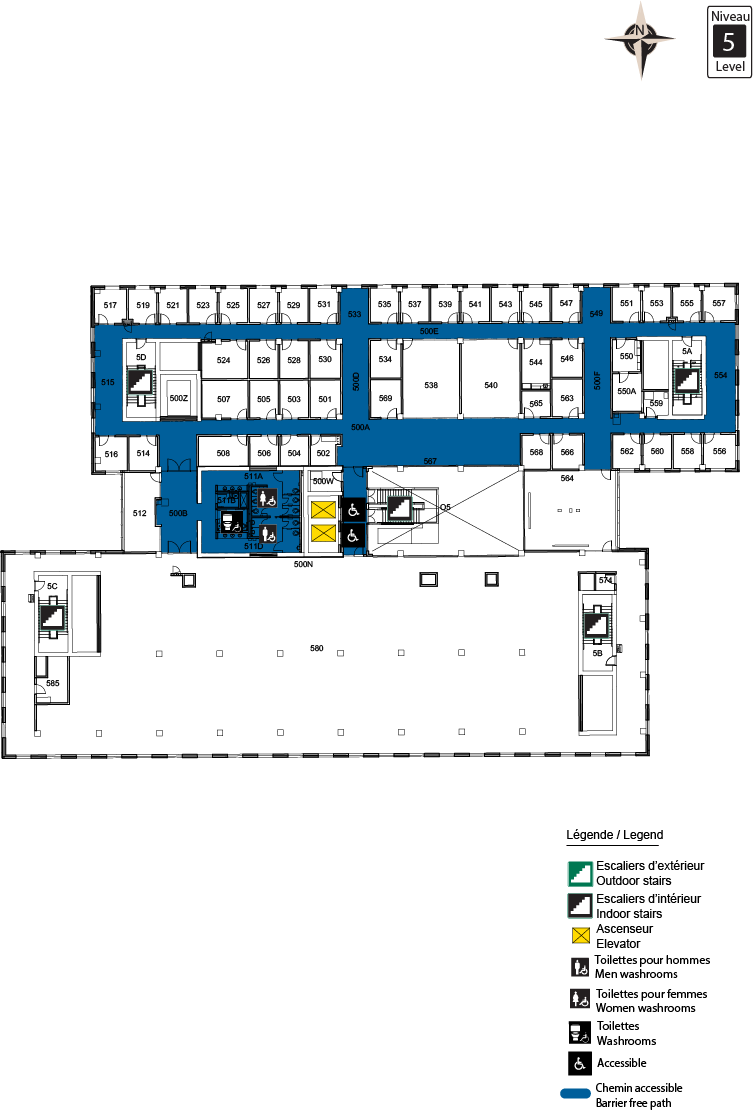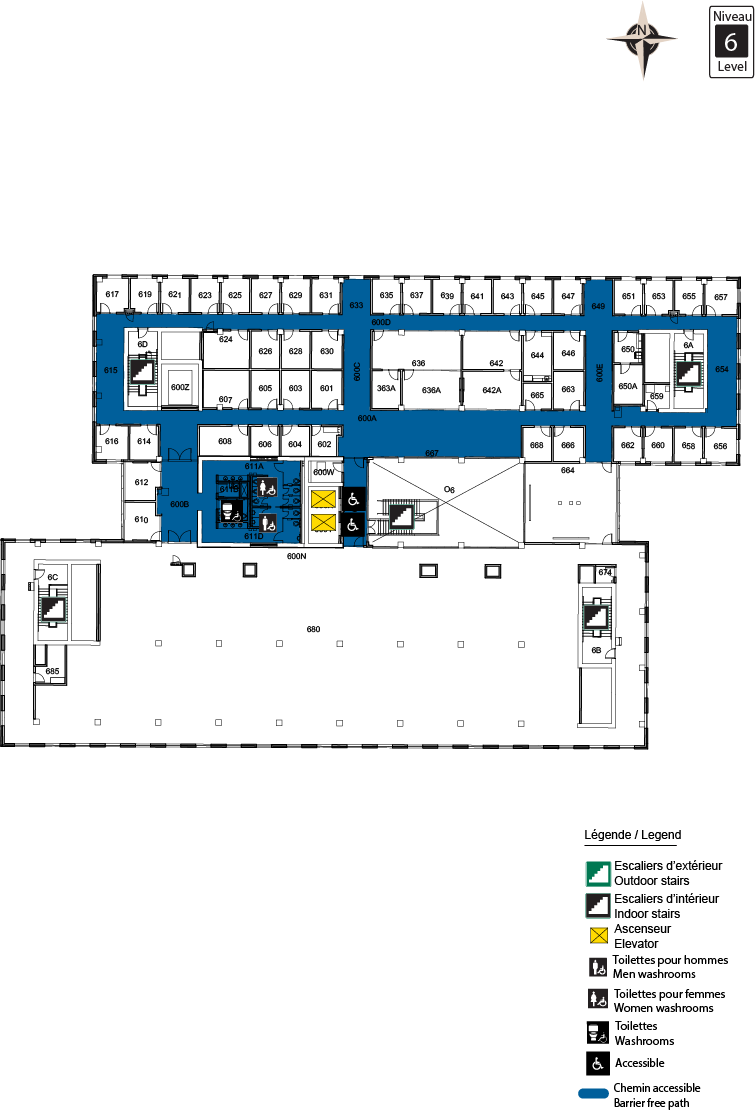Accessible permit holders issued by the Ministry of Transportation (Ontario) must contact Parking and Sustainable Transportation to gain access to accessible parking spaces on campus.
- Three (3) accessible parking spaces are available on Louis-Pasteur Private on the west side of LPR.
- Two (2) accessible parking spaces are available in the corner parking lot between LPR and 100 Marie-Curie.
- Two (2) accessible parking spaces are available in a small parking lot behind SITE (STI) near the northwest corner of the building.
- Five (5) accessible parking spaces are available on P1 of the Mann Parking Garage, 33 Mann Ave.
- An additional three (3) accessible parking spaces are available on P2 of the Mann Parking Garage, 33 Mann Ave.

