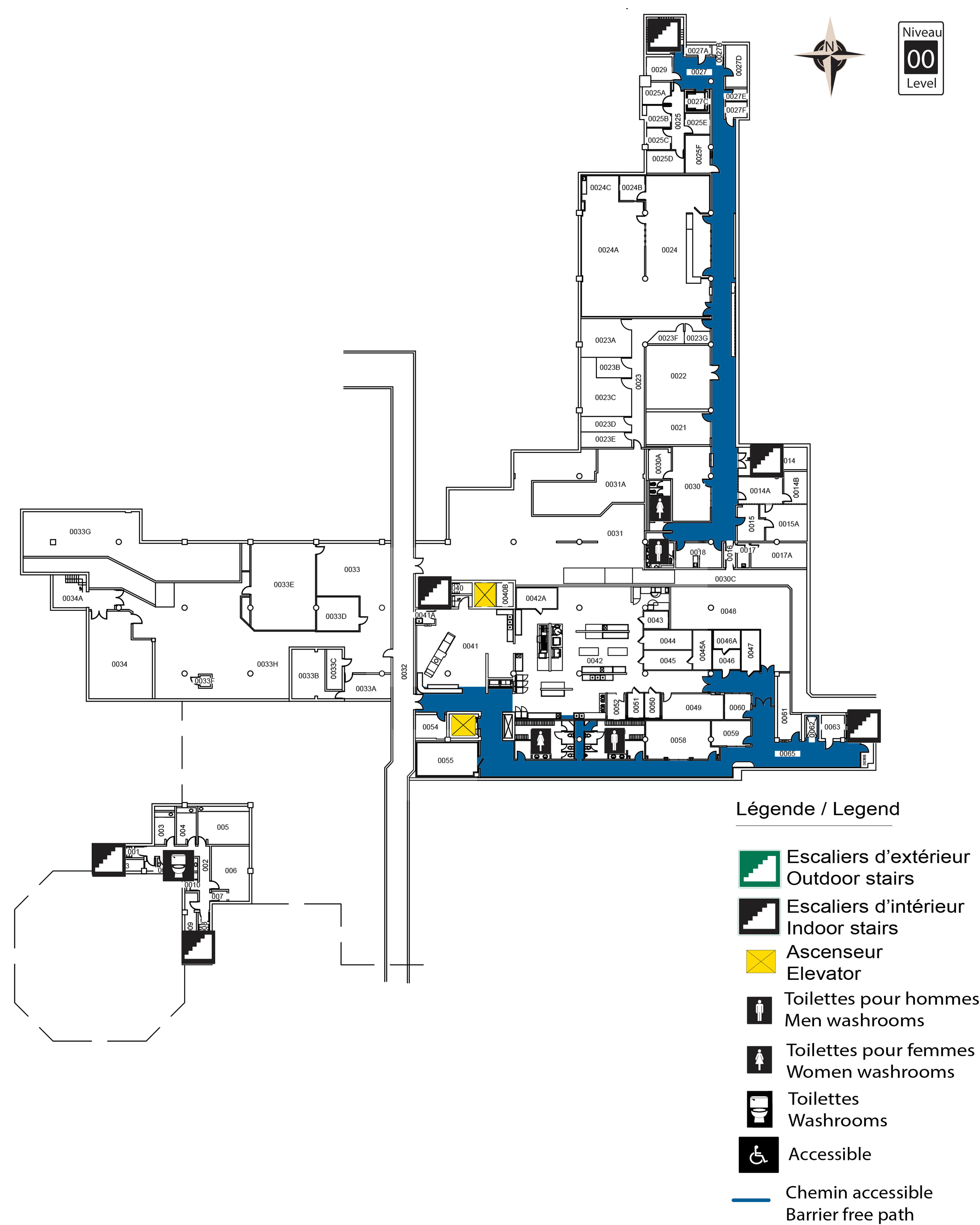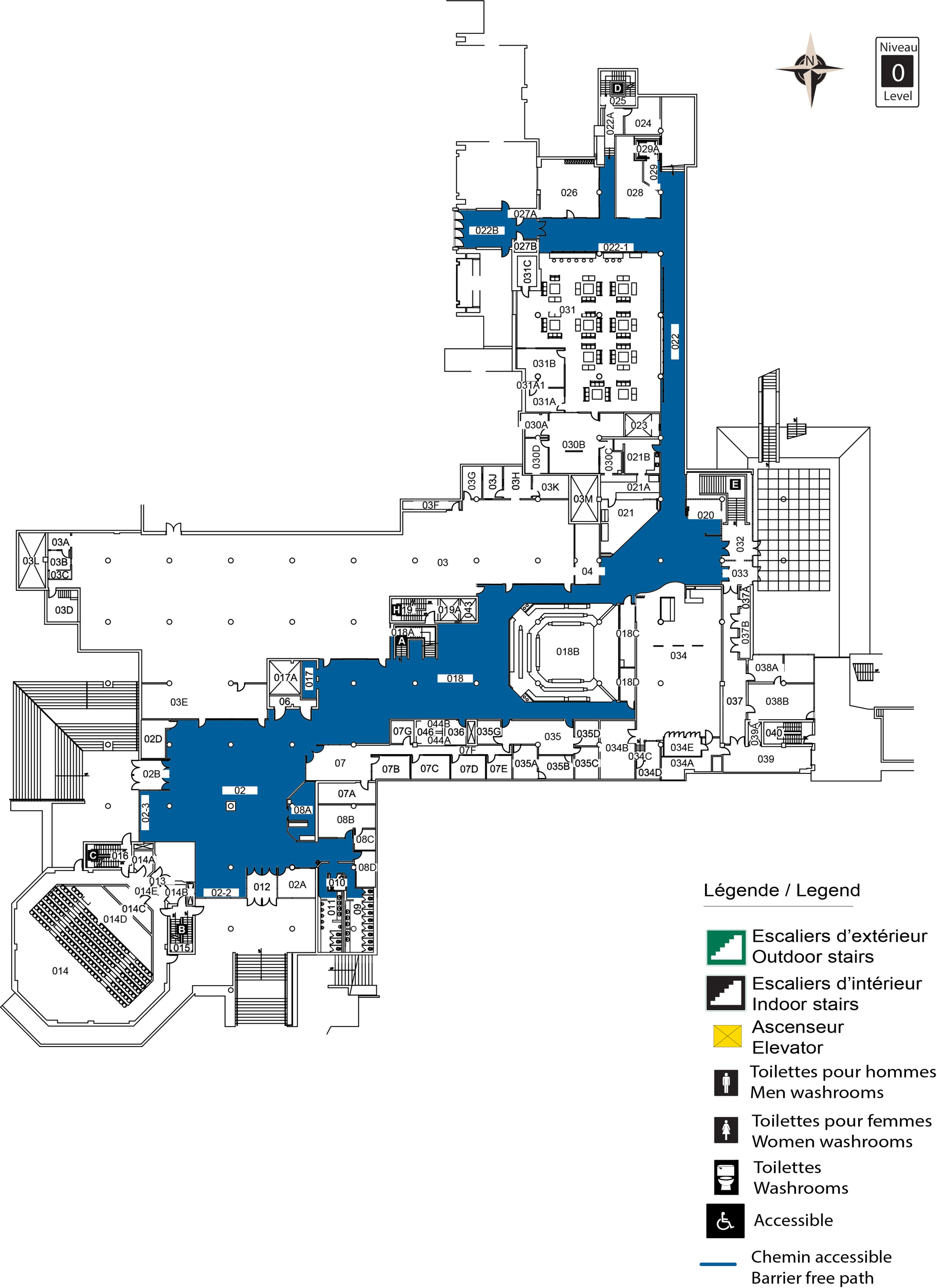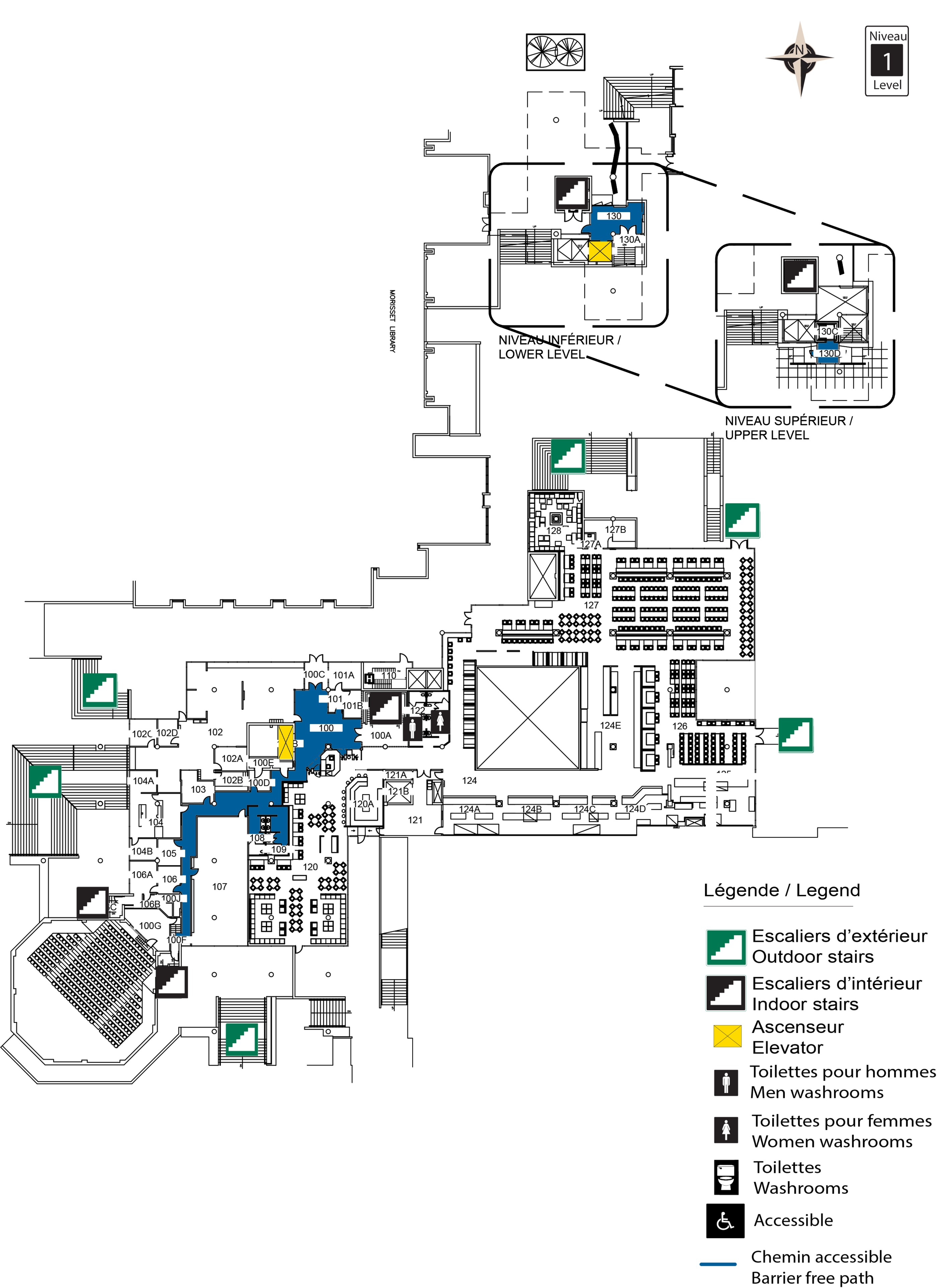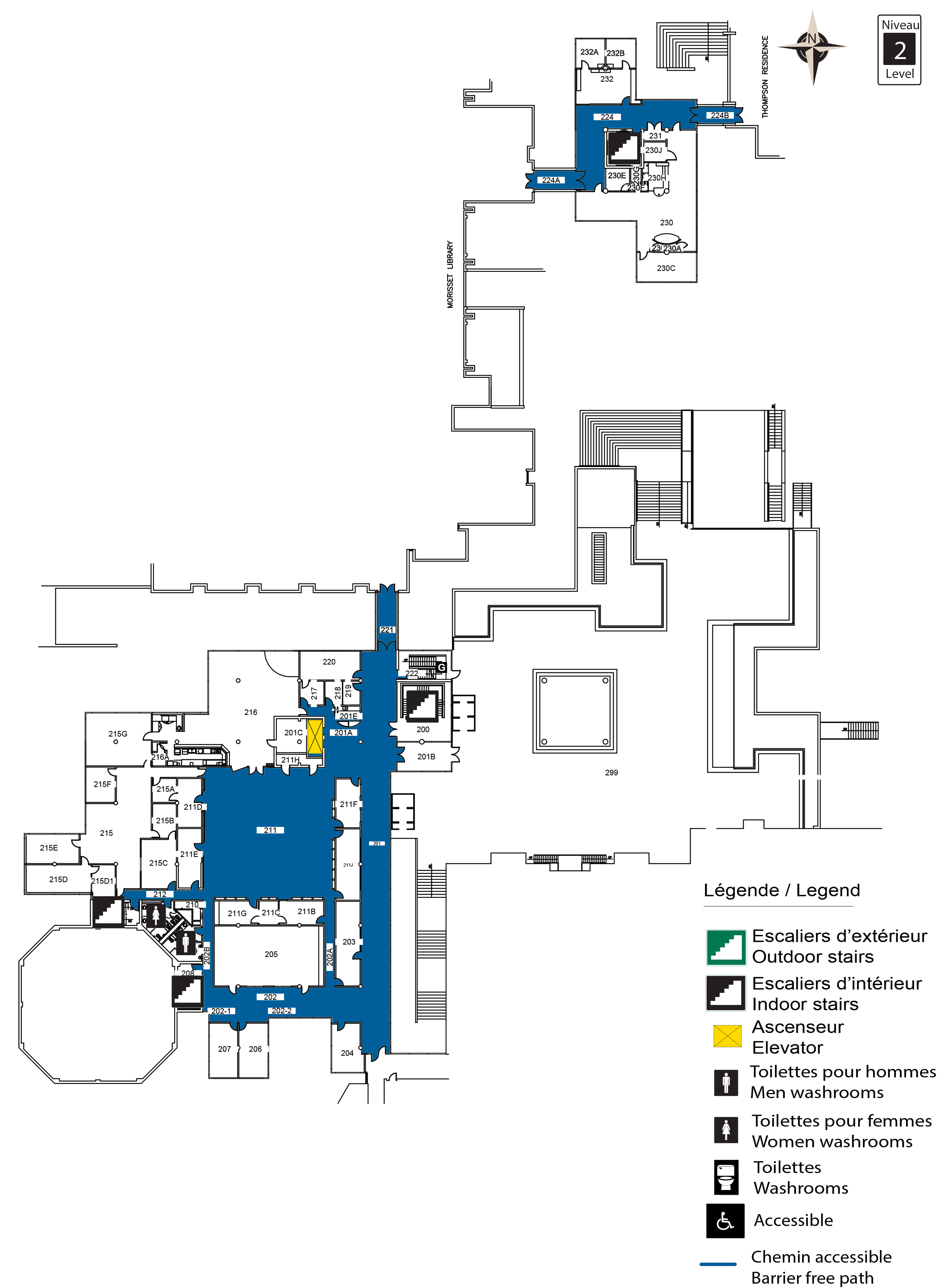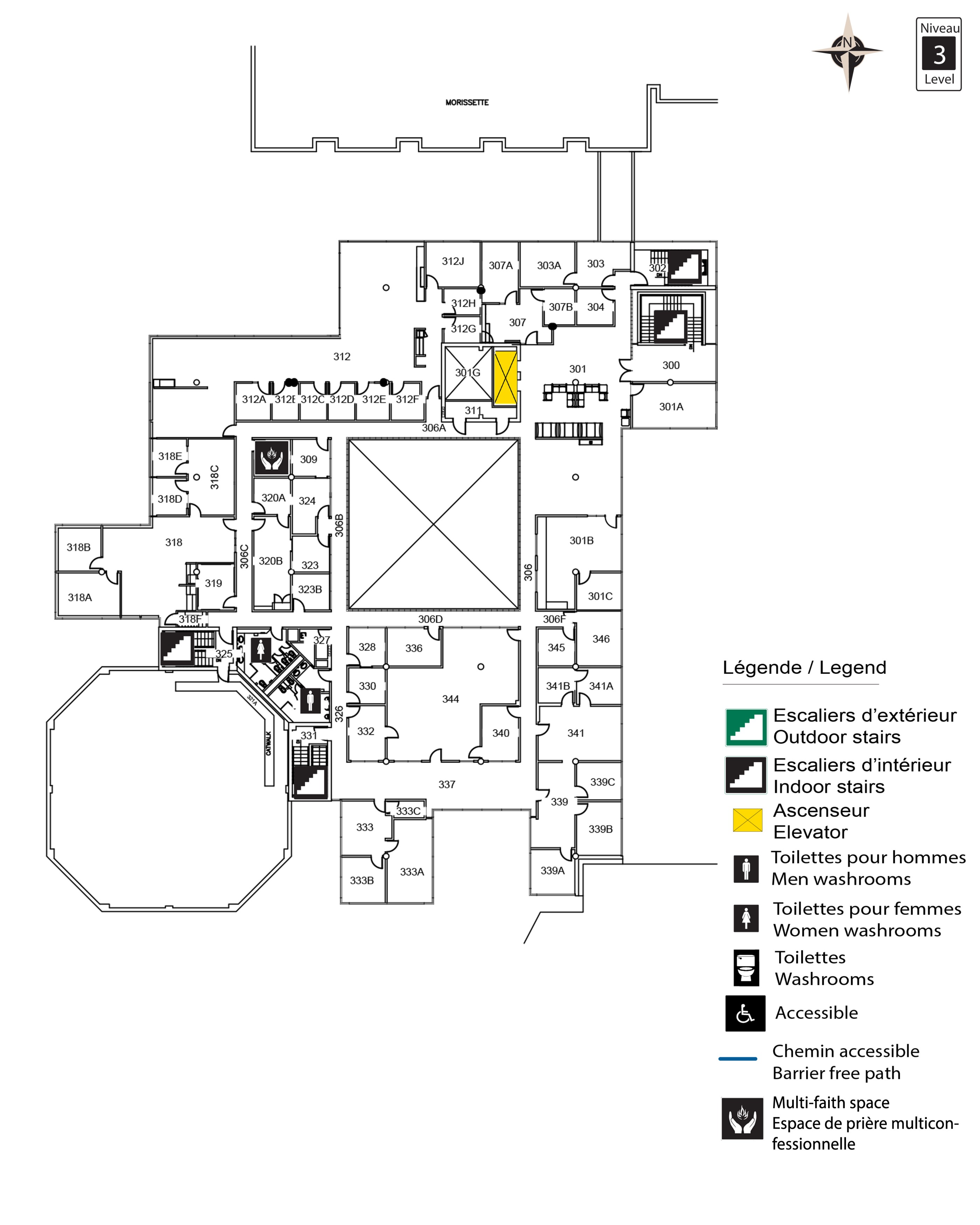Jock Turcot University Centre, or University Centre familiarly, is a four-storey, two-basement building that was completed in 1973. The building is named in memory of Francis James “Jock” Turcot, a leader in the Canadian student movement of the 1960s and former President of the Students’ Union of The University of Ottawa. University Centre was designed as a gathering space for the entire campus community. An auditorium, a bookstore, conference rooms, cafeteria, study, commercial, office and communal spaces are located throughout the building.
Building code and Facilities Management zone
008, FM zone 4

