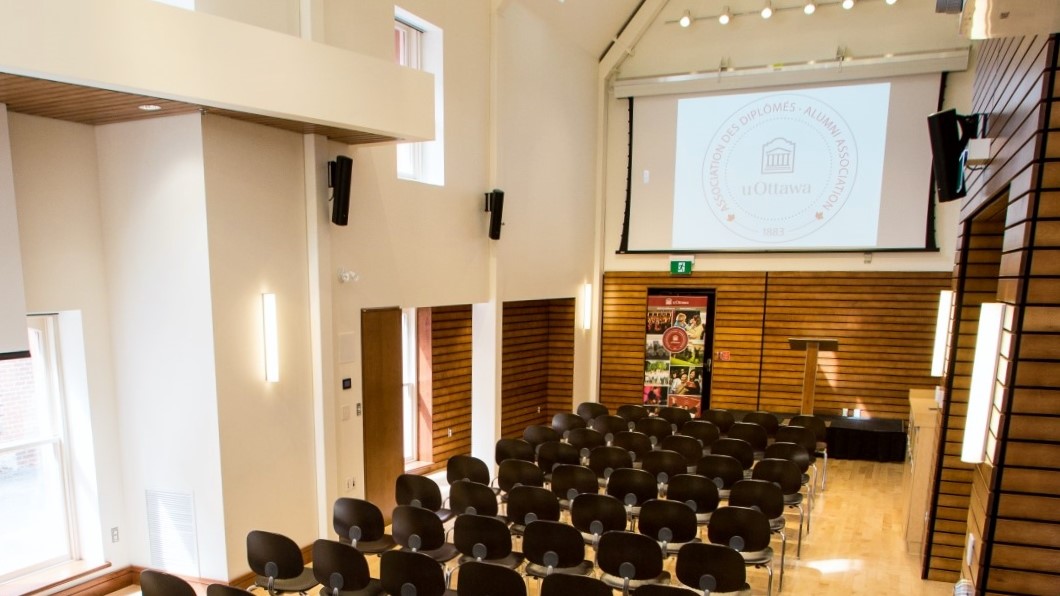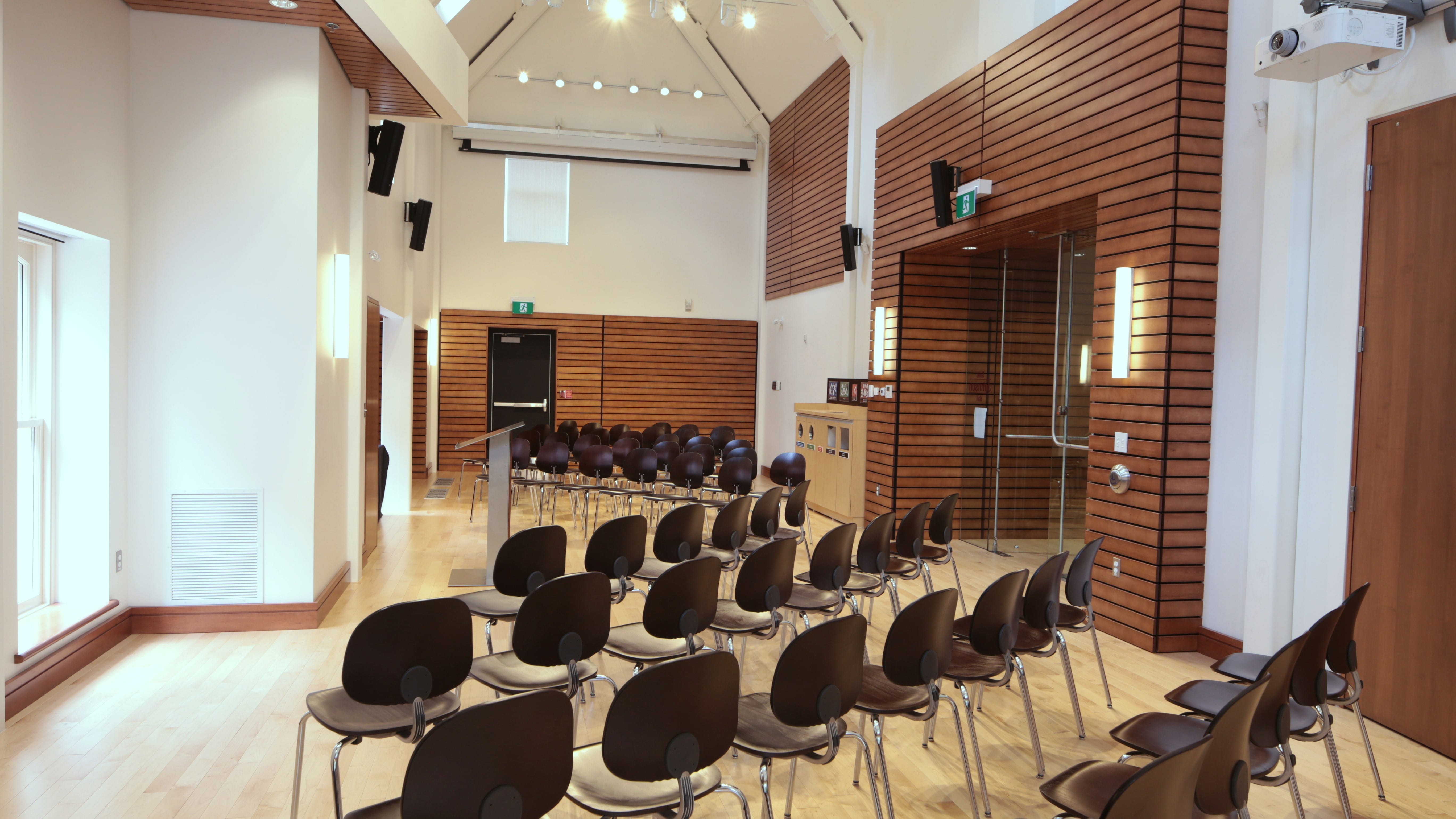Room size: 1,022 sq. feet (94,95 sq. metres)
Capacity and floor plans: When available, click on the number to view the floor plan.
- Banquet: 60 (PDF, 171KB)
- Theatre: 78 (PDF, 169KB)
- Classroom: N/A
- U-Shape: N/A
- Reception: 120 (PDF, 144KB) (with alcohol), 86 (PDF, 147KB) (without alcohol)
- Exhibit: N/A
Original room setup: Banquet. Different room configurations available ($)


