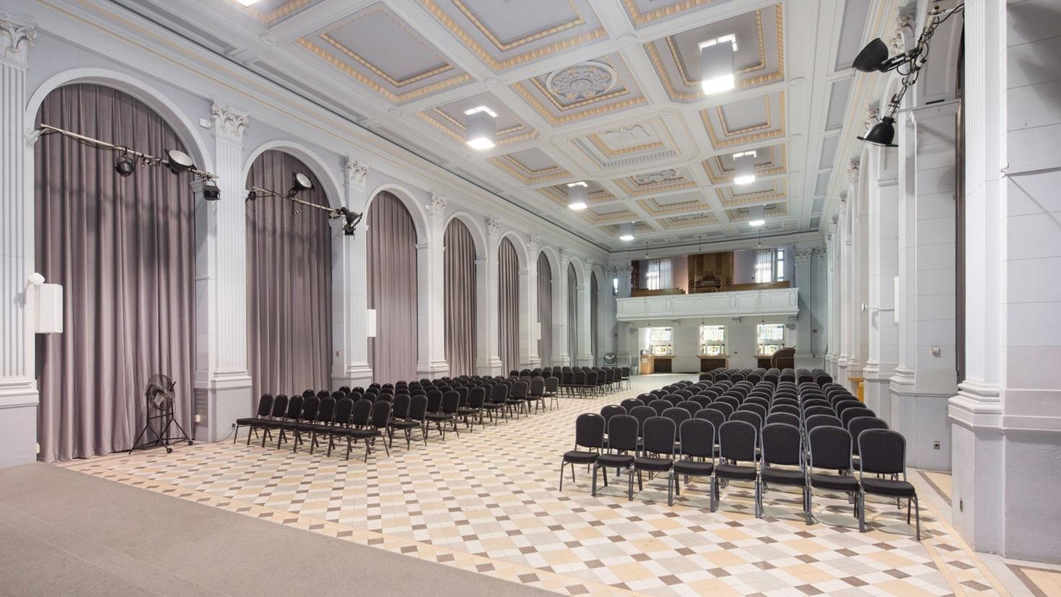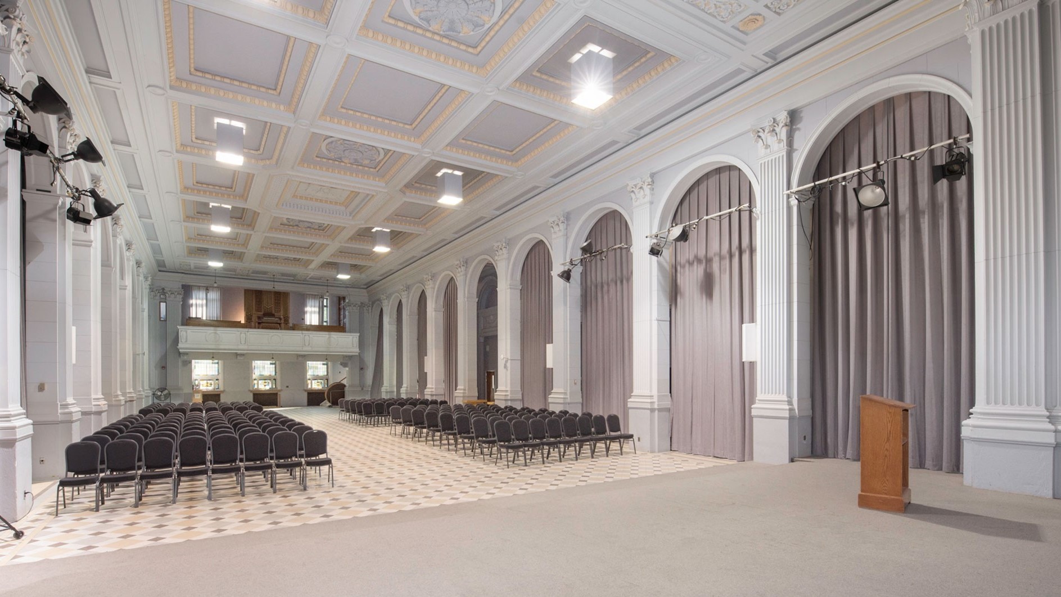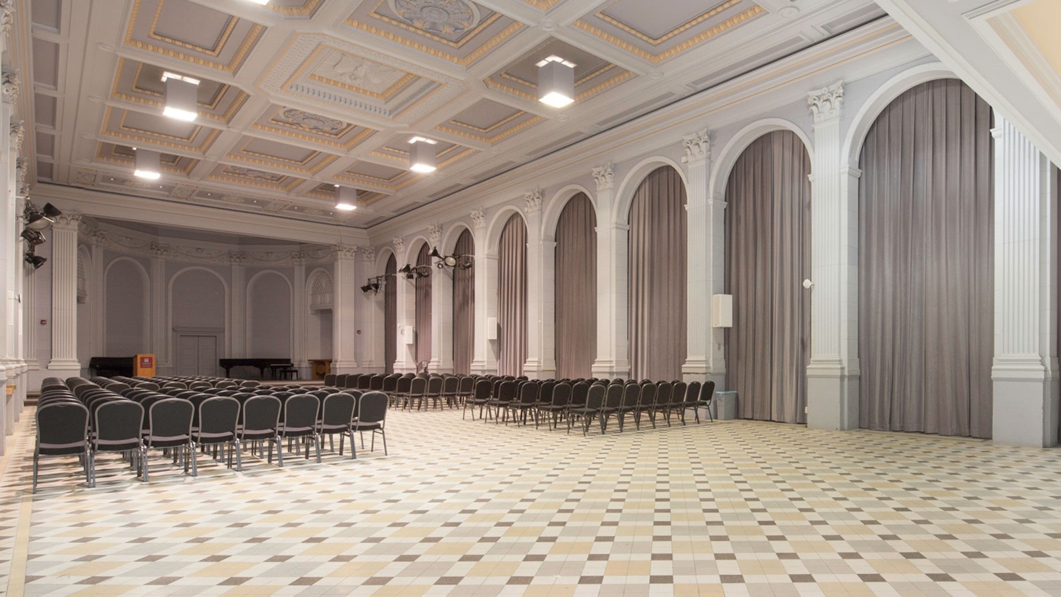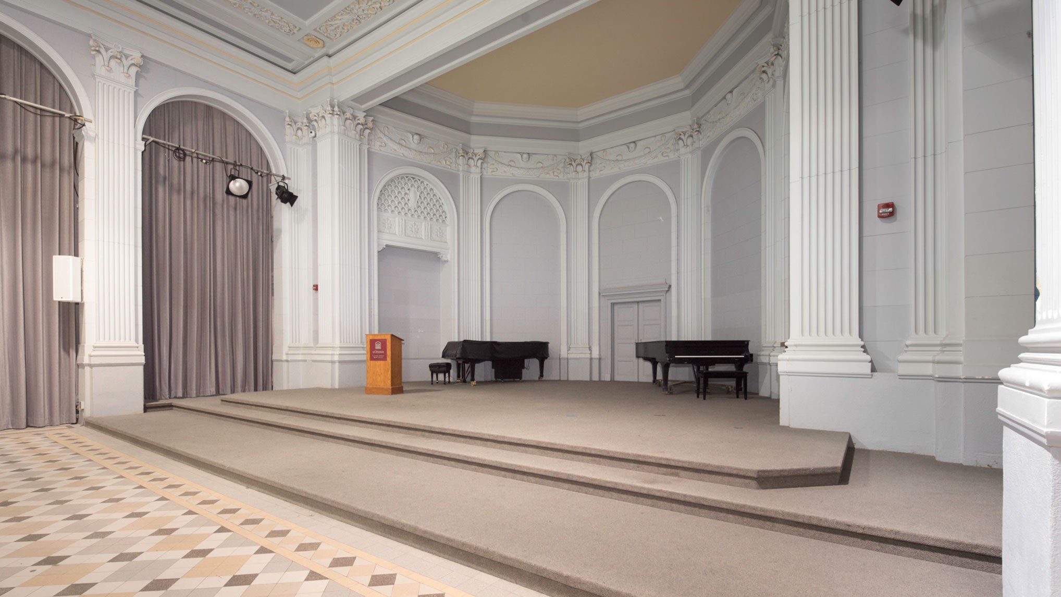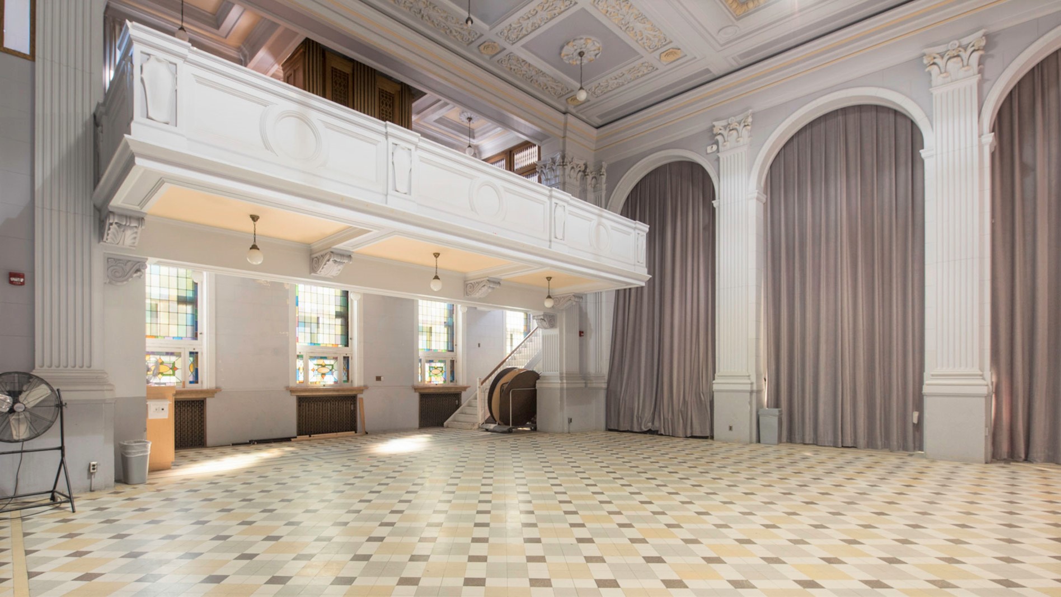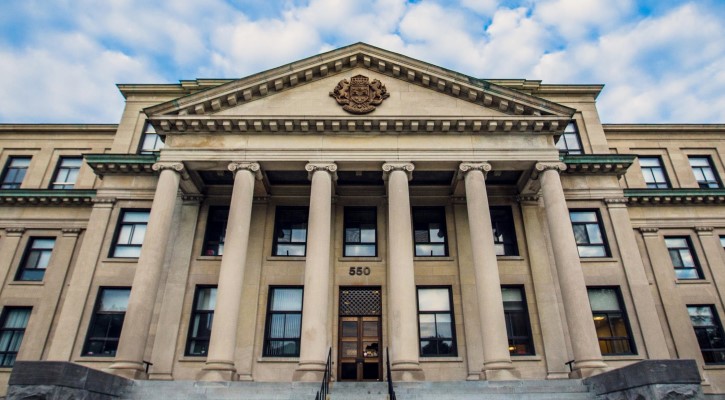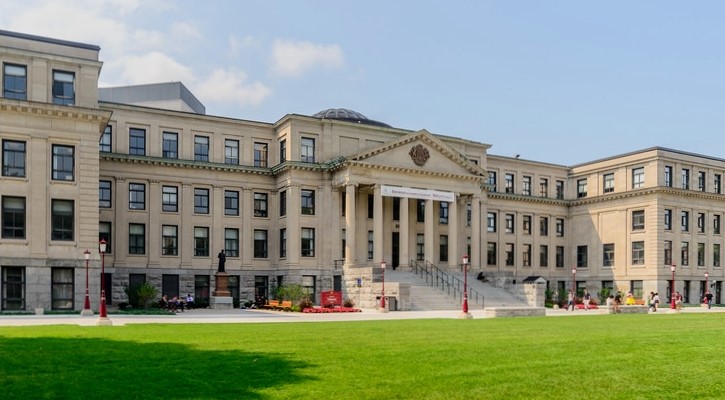Room Size: 3 096 sq. ft. (287,3 sq. m.)
Capacity and floor plans: When available, click on the number to view the floor plan.
- Banquet: 200 (PDF, 297KB)
- Theatre: 256 (PDF, 264KB)
- Classroom: 120
- U-Shape: N/A
- Reception: 500 (PDF, 203KB) (with alcohol), 509 (PDF, 196KB) (without alcohol)
- Exhibit: 33
Original room setup: Theatre style. Different room configurations available ($).
